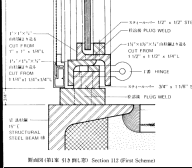








Greenhouse (Eco-Structure,
Unlike the Guidelines, the new standard will be administered nationally, rather than at the local level, and will apply not only to single-family residences and townhouses, but to apartments and other types of multi-unit residential construction as well. Three levels of certification will be offered, Bronze, Silver, and Gold.
Full text available at - http://www.ianosbackfill.com/sustainability/index.html
Slab Alternatives From Recycled Waste (Architecture 04/2006) describes two proprietary Swiss systems from using recycled waste products in concrete to provide lighter-weight, better-performing concrete products.
Cobiax Technologies manufactures a system of hollow recycled polyethylene plastic spheres integrated with steel reinforcing cages that may be used to construct sitecast or "semi-precast" concrete floor slabs. This slab system can span from approximately 5 to 20 meters (15 to 65 feet) with thicknesses ranging from 230 to 580 mm (9 to 24 inches), capabilities roughly comparable with sitecast concrete one-way joist systems or precast concrete hollow core slabs.
In comparison to conventional concrete systems, the manufacturer claims weight savings of up to 35%, and additional potential savings through reduction in construction time and simplification of concrete forming requirements.
Geofil manufacturers glassy spheres from recycled waste, with sizes ranging from 2 to 25 mm (1/16 to 1 inch) in diameter. When added to concrete, the manufacturer claims a lighter-weight material with improved heat resistance and higher insulating values is produced.
Extracted from - http://www.ianosbackfill.com/sustainability/index.html
Benfield ATT Freeform Glulam Structures are ideal for individually designed and engineered innovative or public buildings. Glulam (Glued-Laminated) Timber can be engineered into almost any shape and is typically stronger than steel...and considerably more attractive.
Benfield ATT can provide a comprehensive design, supply and erection service for timber glulam beams, arches, portal frames and trusses, together with associated materials.
Benfield ATT Freeform Glulam Structures utilise straight, curved or cambered Glulam elements to create bespoke innovative and creative structures which are environmentally-sustainable, energy-efficient and very strong.
Extracted from - http://www.benfieldatt.co.uk/technical_information/timber_frame/building_systems/freeform_glulam_structure
 Van der Rohe explains his approach to structure, stating, “I believe that in architecture you must deal with construction directly, you must, therefore, understand construction. When the structure is refined and when it becomes an expression of the essence of our time, it will then and only then become architecture.”
Van der Rohe explains his approach to structure, stating, “I believe that in architecture you must deal with construction directly, you must, therefore, understand construction. When the structure is refined and when it becomes an expression of the essence of our time, it will then and only then become architecture.”
Employing structural systems in accordance with the
respective functions, revealing the structure internally and
externally, spatial universality and minimalism are some of
the essential characteristics which Mies perceived as that
defines modern architecture. His later works serve as
monuments, to the success he achieved in his attempt to
develop an architectural style responsive to the needs of
the epoch and the will of the time, integrating the finest
available material and the newest of technology. By
incorporating constructional clarity and functionality, Mies
achieved his ultimate aim; an architecture that portrayed
order, truth and practical beauty which served man kind.
Constructional clarity and athletic repose,
usage of material in a manner in which
their true nature is acknowledged in his work.
The Crown Hall in Illinois Institute of Technology (Illinois
1950-56), displays ultimate unity of spatial, aesthetic and
technological organsation. This building also carries the
same identity as the Farnsworth house and the Mainheim
Theatre (1952-53) which were buildings in which, similar to
the Farnsworth house, the interior space displays decellula
risation. The structure is constructed solely of a single
universal space, making it possible to allocate spaces
based on the changing functionality of the spaces through
out the life of the building.
The Crown Hall, with dimensions spanning 120 by 220 feet
(over 40 metres clear), proves with its spatial qualities as
well as qualities of aesthetic and technological organisation
to serve as a base precedent for this design brief. The
construction of both the warehouse and the office
incorporate the Miesian style and adopt the desig
n concepts to ultimately create a potential universal space
which can serve those dwelling in the building as a space
which can be used ultimately for whatever purpose they
desire.
1 Carter P, Mies van der rohe at work, Praeger Publishers,
Inc., United States of America, 1974, p 160
2 Blake P, The Master Builders, George J. McLeod
Limited, Toronto, 1920, p 243