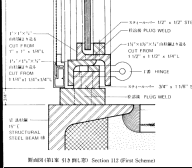








Greenhouse (Eco-Structure,
Unlike the Guidelines, the new standard will be administered nationally, rather than at the local level, and will apply not only to single-family residences and townhouses, but to apartments and other types of multi-unit residential construction as well. Three levels of certification will be offered, Bronze, Silver, and Gold.
Full text available at - http://www.ianosbackfill.com/sustainability/index.html